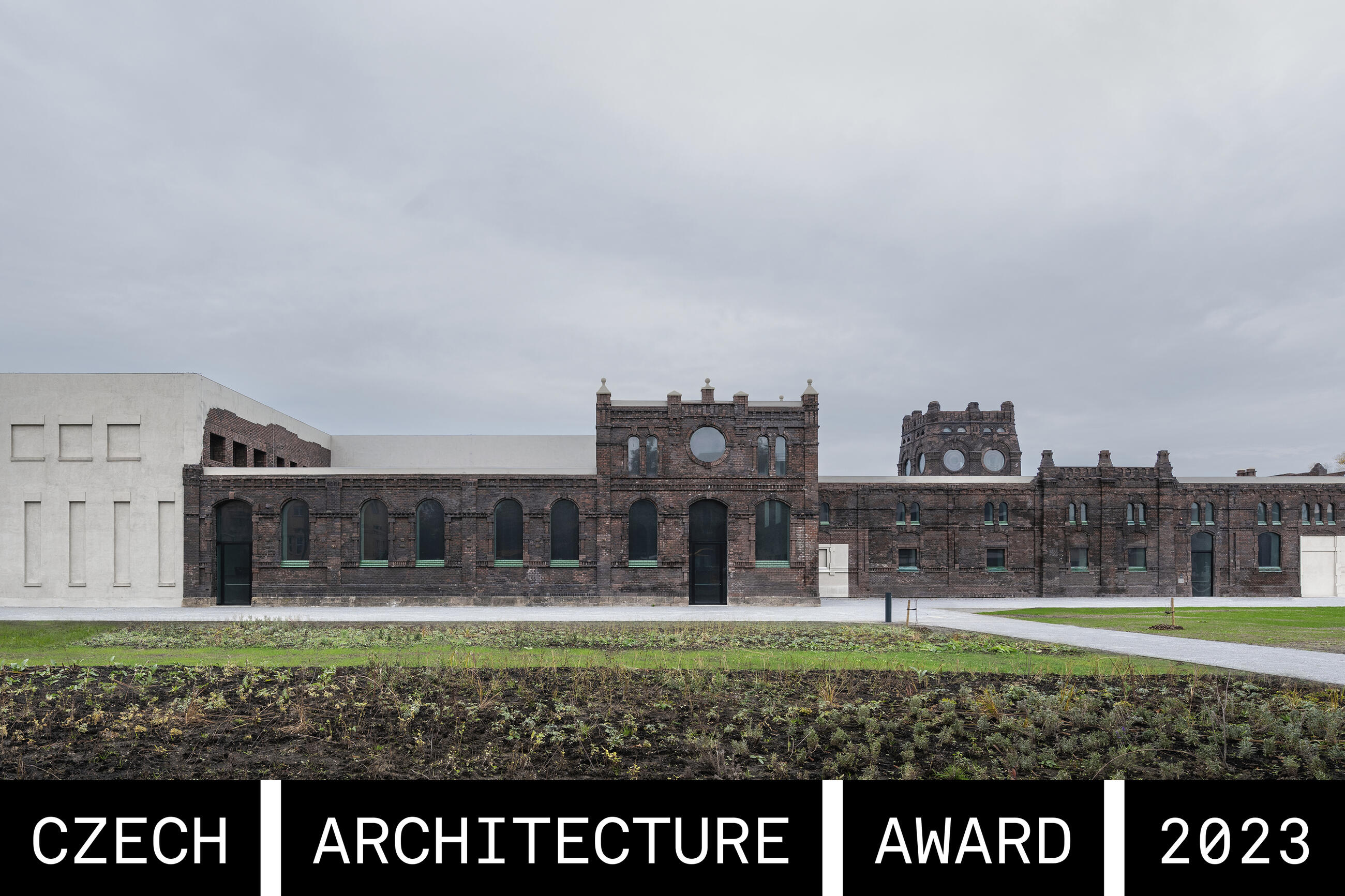Plato Contemporary Art Gallery
The realisation is the result of an international competition to transform a dilapidated old slaughterhouse in the Czech city of Ostrava into the PLATO Gallery of Contemporary Art. The walls of the slaughterhouse were dilapidated and battered in many places by huge holes. The soot-reddened brickwork bore witness to the city's industrial history. We took these deficiencies at face value and added another layer to the history of the building, which is under conservation protection. We were allowed to preserve the character of the soiled brick and the windows, and to fill in the openings in the walls with contemporary material while retaining the old ornamentation of the brick walls. We also used the adopted principle of recreating all non-existent elements of the building from micro-concrete to rebuild the collapsed section of the slaughterhouse.
| Estudio | KWK Promes |
|---|---|
| Autor | Robert Konieczny Michał Lisiński Dorota Skóra |
| Website | www.kwkpromes.pl |
| Redes sociales | www.facebook.com/p/KWK-PROMES-100044586932677 www.instagram.com/kwkpromes |
| Co-autor | Tadeáš Goryczka, Marek Golab-Sieling |
| Equipo de diseño | Agnieszka Wolny-Grabowska, Krzysztof Kobiela, Adrianna Wycisło, Mateusz Białek, Jakub Bilan, Wojciech Fudala, Katarzyna Kuzior, Karol Knap, Damian Kuna, Magdalena Orzeł-Rurańska, Elżbieta Siwiec, Anna Szewczyk, Jakub Pielecha, Kinga Wojtanowska |
| Créditos fotográficos | Jakub Certowicz, www.jakubcertowicz.pl Juliusz Sokołowski, www.juliuszsokolowski.pl |
| Colaboradores y proveedores | Structural engineers and building services engineers: MS – Projekce Landscape architect: Denisa Tomášková Main contractor of the building: Zlínstav Main contractor of the surroundings: K2 stavební Moravia |
Inicia sesión para acceder y descargar contenidos
Registro para Profesionales – Acceso a bases de datos / arquitectos, ingenieros, diseñadores y otros creativos, proveedores, fabricantes, marcas e inversores /
