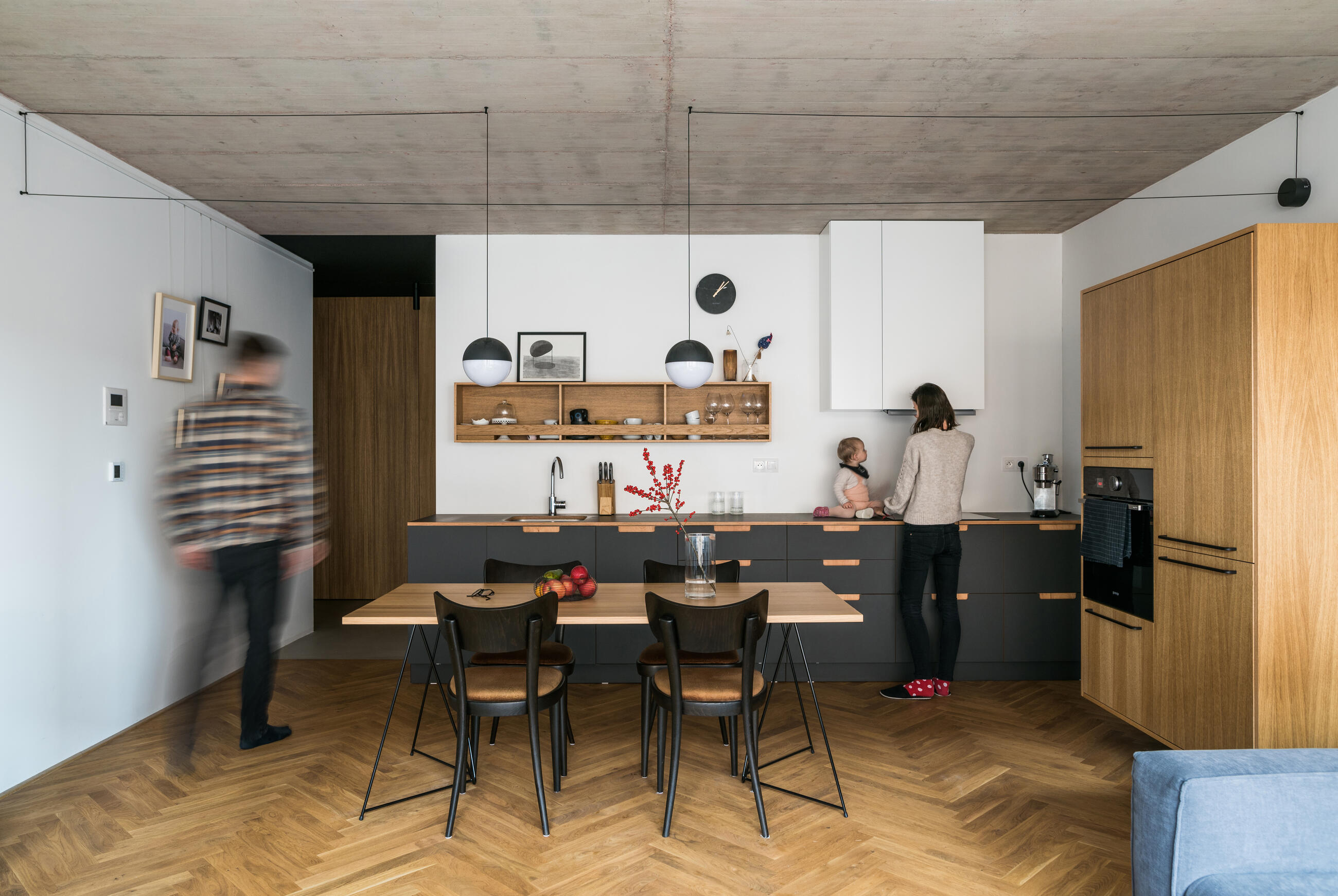MYTO apartment
The apartment is logically divided into three functional areas. Central part with a „backstage character” consists of the hallway, bathroom, toilet and storage space in the form of an inserted wooden box. The living area with southwest orientation consists of the living room, kitchen with dinning space and loggia, and the private area with northeast orientation consists of the master bedroom and kid's room.
| Estudio | |
|---|---|
| Autor | Lukáš Šíp |
| Website | |
| Redes sociales | |
| Créditos fotográficos | Nora a Jakub, www.nora-jakub.sk |
| Marcas | Zuiver Vitra Luceplan Laufen Flos ECLISSE |
Inicia sesión para acceder y descargar contenidos
Registro para Profesionales – Acceso a bases de datos / arquitectos, ingenieros, diseñadores y otros creativos, proveedores, fabricantes, marcas e inversores /
