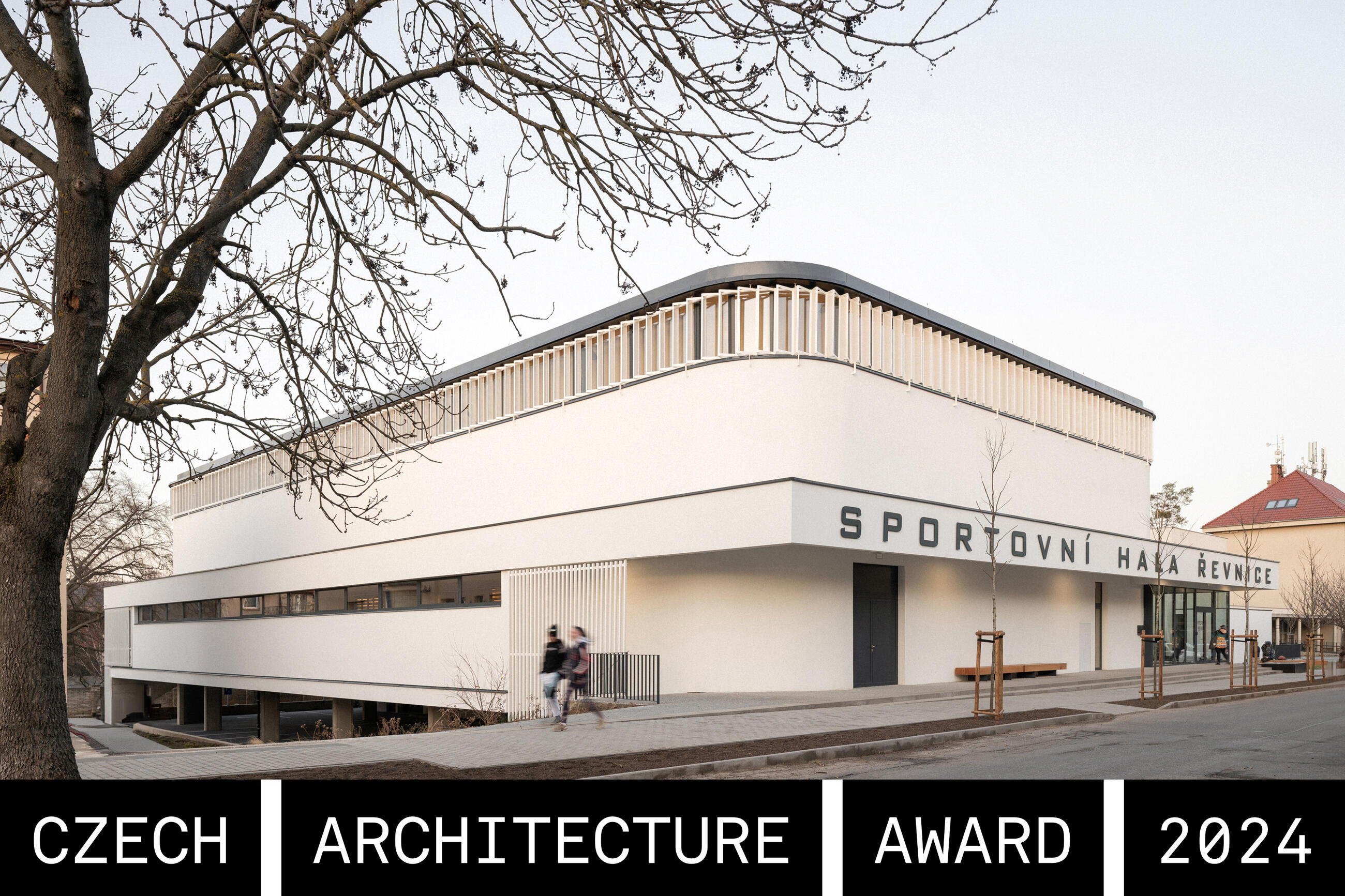Sports Hall Řevnice
The private client’s brief was to design a sports hall for the pupils of the Řevnice elementary school, for after-school sports clubs, and for use by the entire city community. The designated site for the hall was the area of former tennis courts, situated on a plot between the new school annex and the Lidový dům (Community House). This resulted in the creation of a school campus with a hall and a neighboring athletic track within the school grounds.
| Estudio | Grido architekti |
|---|---|
| Autor | Peter Sticzay-Gromski |
| Website | www.grido.cz |
| Redes sociales | www.instagram.com/grido_architects |
| Co-autor | Ján Horký |
| Equipo de diseño | Sebastian Sticzay |
| Créditos fotográficos | Alex Shoots Buildings |
| Colaboradores y proveedores | Statics: Statika 3 Structure [Patrik Štancl] TSB: Area TZB [Petr Myška] Electricity: Luděk Široký Engineering: Jan Šimůnek |
| Marcas | 4heat Ledex Aluprof HSE STO Tarkett |
Inicia sesión para acceder y descargar contenidos
Registro para Profesionales – Acceso a bases de datos / arquitectos, ingenieros, diseñadores y otros creativos, proveedores, fabricantes, marcas e inversores /
