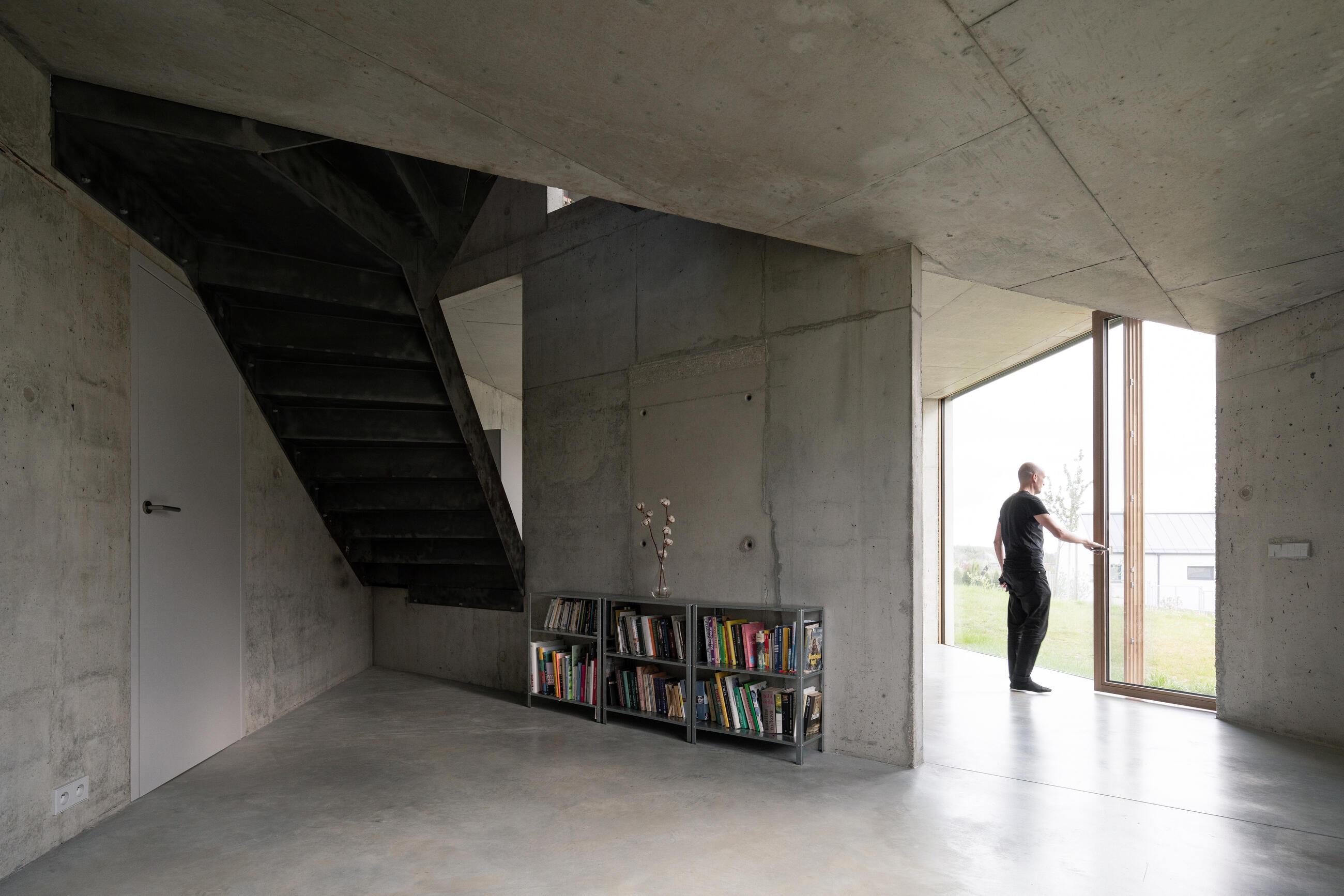House with Seven Floors
The house is conceived as a vertical cave of light situated in a sloped garden. It consists of spaces with different qualities – sizes, heights and daylight illumination. They are connected between each other and they create one fluid space. These variable spaces offer various situations of light, views and levels of intimacy. One can even change the spatial and light situation in the house with curtains. Everytime you are behind the corner and you can look through “cave opening” from one space into another or into a garden. This approach creates the house bigger than the plot physically enables.
| Estudio | Malý Chmel |
|---|---|
| Autor | Miroslav Malý Zdeněk Chmel |
| Website | www.maly-chmel.cz |
| Redes sociales | www.instagram.com/malychmel |
| Co-autor | Miroslav Chmel Petr Malý |
| Créditos fotográficos | Alex Shoots Buildings |
| Colaboradores y proveedores | Structural engineer: Stanislav Barák |
| Marcas | Janošík Okna-Dveře M&T |
Inicia sesión para acceder y descargar contenidos
Registro para Profesionales – Acceso a bases de datos / arquitectos, ingenieros, diseñadores y otros creativos, proveedores, fabricantes, marcas e inversores /
