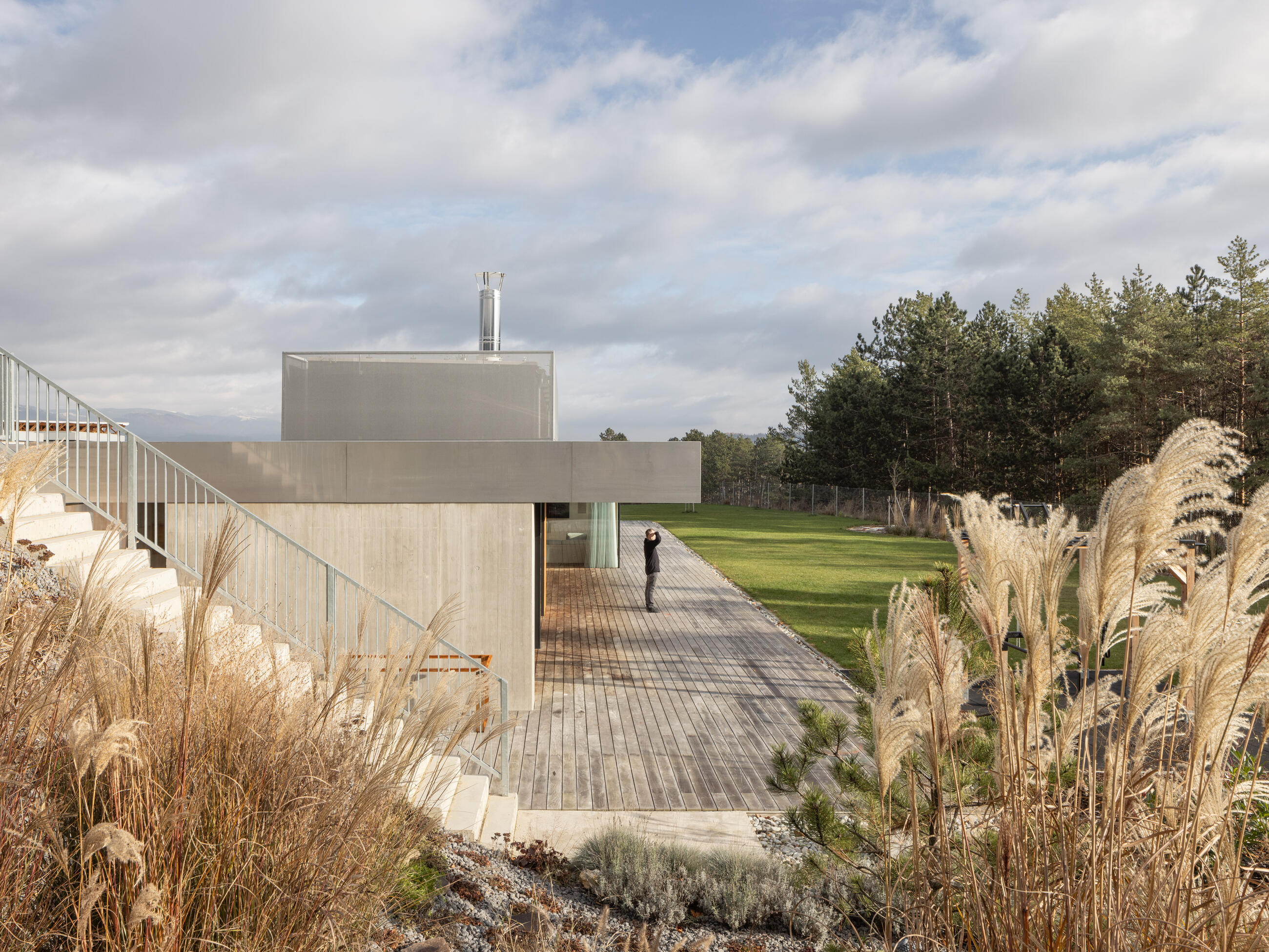Zasadený House
In addition to the organic connection of the interior with the exterior, the horizontal form, and the subtlety in the terrain, the materials chosen are an interesting feature of the family house called “Zasadený” (Slovak for “embedded”). It is built on the authenticity of natural materials, their serene coloration, durability, and graceful aging. The green roof of the building seamlessly merges with the surrounding terrain. Natural surfaces of exposed concrete walls and ceilings, open areas of glazed facades, the line of raw stainless steel eaves, and the structure of untreated wooden decking effectively communicate with the natural surroundings. A large skylight wrapped in partially transparent exterior fabric, providing the interior with variable light and a sunny atmosphere, is characteristic of the architectural expression of the building. Facade glass walls drawing in the nearby pine forest, natural materials, and changing luminosity over time add several extraordinary layers to the house, creating a rich backdrop for life within it.
| Studio | PAULÍNY HOVORKA ARCHITECTS |
|---|---|
| Author | Braňo Hovorka Martin Paulíny |
| Website | www.pha.sk |
| Social media | www.facebook.com/atelier.pha www.instagram.com/pauliny.hovorka.architekti |
| Co-author | Natália Galko Michalová |
| Design team | Pavol Hubinský, Ján Piliar, Ján Fellner, Ján Holos, Vladimír Vránsky, Božena Skybová, Marta Huttová, Ján Hronec, Katarína Tannhauserová |
| Photographer | Matej Hakár |
| Collaborators and suppliers | General contractor: Texo Group |
| Featured brands | Kingspan AXOR Duravit Firestone Geberit Hansgrohe Janošík Okna-Dveře Serge Ferrari warema |
Log in to view and download full content
Registration for Professionals – Access to Databases / architects, engineers, designers and other creatives, suppliers, manufacturers, brands and investors /
