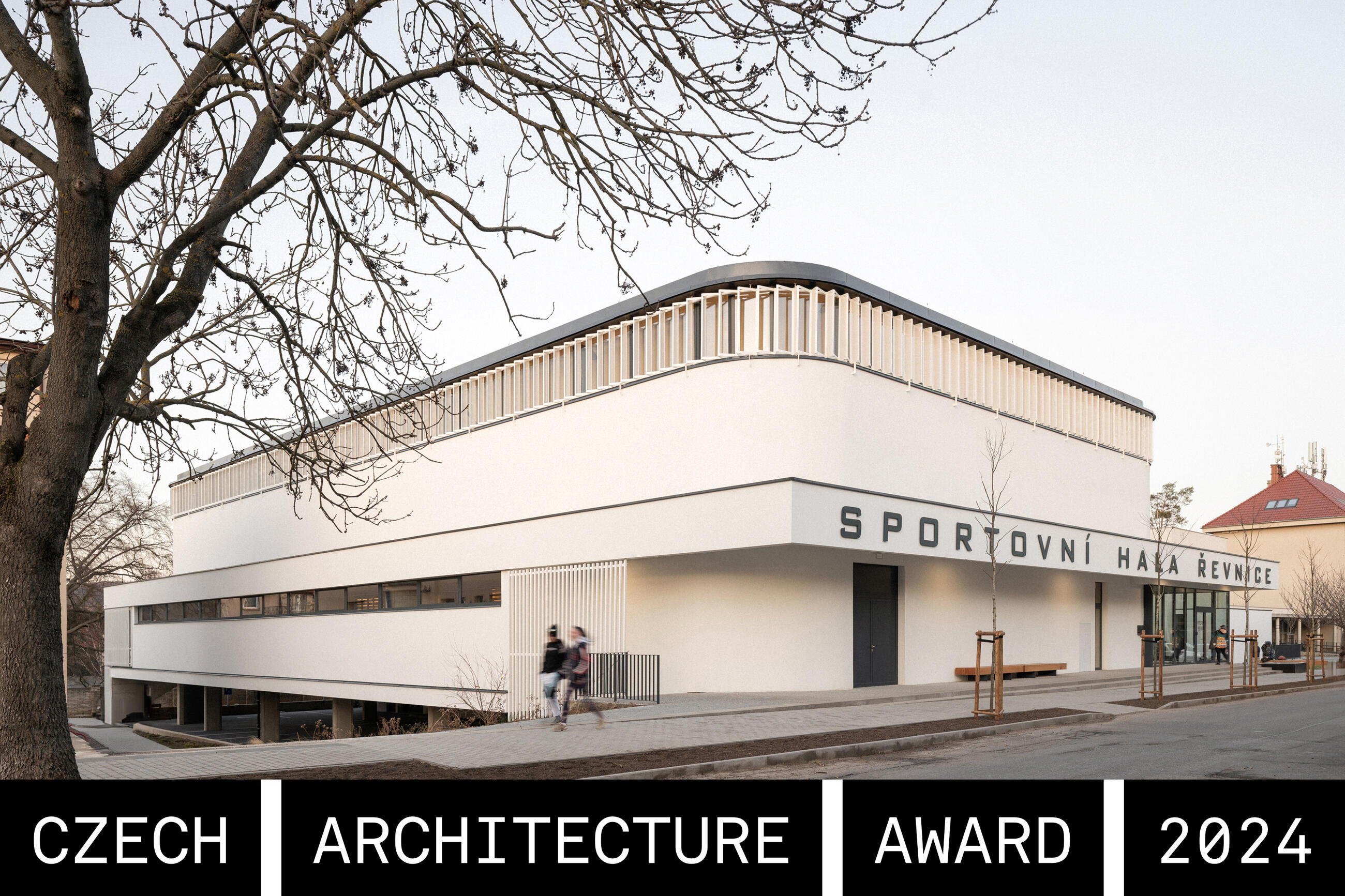Sports Hall Řevnice
The private client’s brief was to design a sports hall for the pupils of the Řevnice elementary school, for after-school sports clubs, and for use by the entire city community. The designated site for the hall was the area of former tennis courts, situated on a plot between the new school annex and the Lidový dům (Community House). This resulted in the creation of a school campus with a hall and a neighboring athletic track within the school grounds.
| Studio | Grido architekti |
|---|---|
| Author | Peter Sticzay-Gromski |
| Website | www.grido.cz |
| Social media | www.instagram.com/grido_architects |
| Co-author | Ján Horký |
| Design team | Sebastian Sticzay |
| Photographer | Alex Shoots Buildings |
| Collaborators and suppliers | Statics: Statika 3 Structure [Patrik Štancl] TSB: Area TZB [Petr Myška] Electricity: Luděk Široký Engineering: Jan Šimůnek |
| Featured brands | 4heat Ledex Aluprof HSE STO Tarkett |
Log in to view and download full content
Registration for Professionals – Access to Databases / architects, engineers, designers and other creatives, suppliers, manufacturers, brands and investors /
