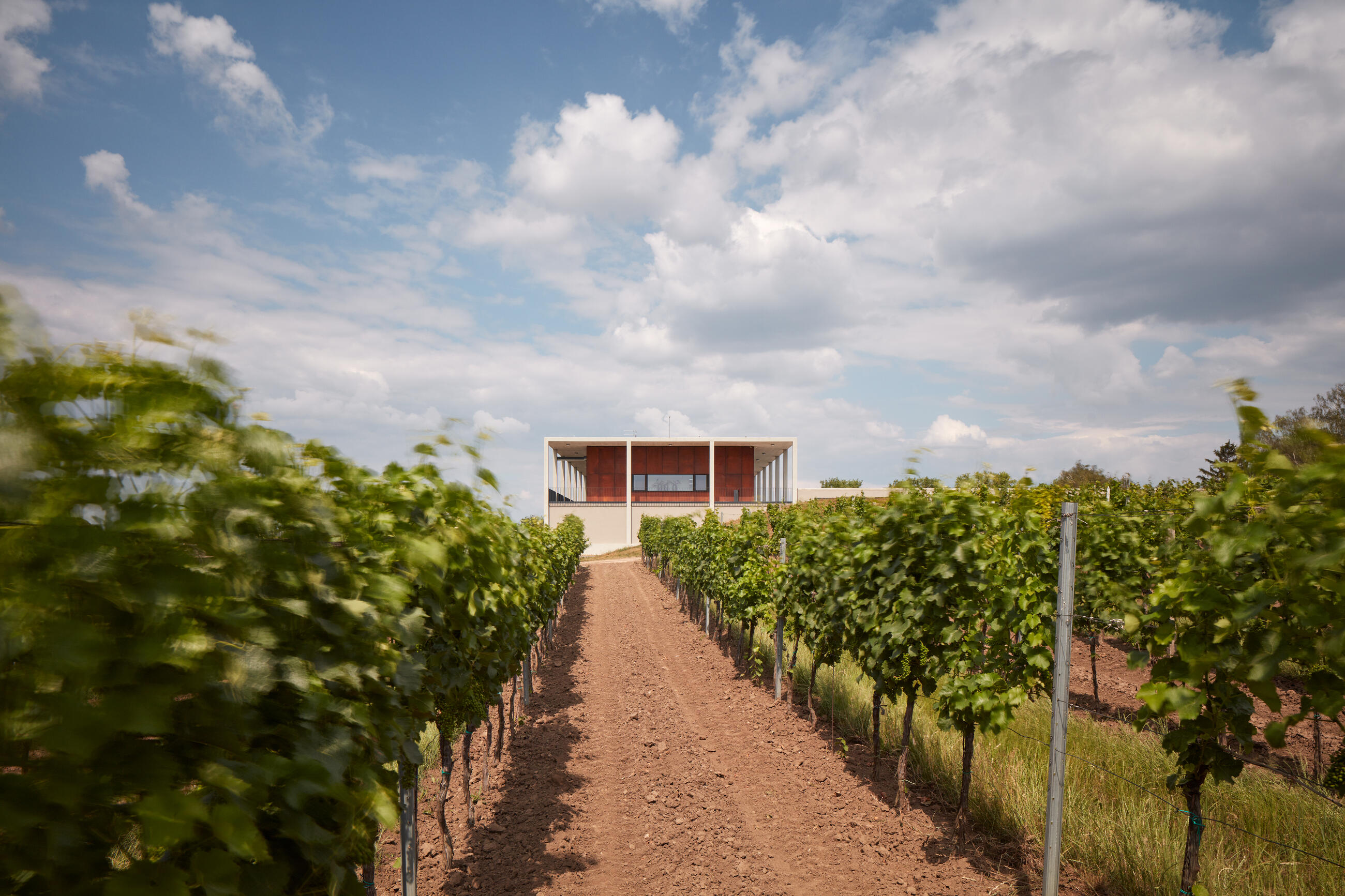Obelisk Winery
The design of the winery draws on the traditions and sources of inspiration similar to the ones of the Romantic buildings of the Lednice–Valtice Cultural Landscape. In our case, it was inspired by the image of a classical temple, which was then transformed into an abstract form of a slab supported by three rows of columns – a pavilion standing on a solid plinth. This pavilion gently complements the green horizon and vineyards.
| Studio | AiD team |
|---|---|
| Author | Pavel Bainar, architect Hana Bainarová, architect Martin Klásek, architect Pavlína Klubalová, architect Jitka Nováková, architect |
| Website | www.aid.as |
| Photographer | BoysPlayNice |
| Collaborators and suppliers | Interior design: Hana Bainarová Interior art: Natalie Perkof Building contractor: Kalab spol Interior contractors: Dřevomonta, Dýha Max, F&T stolařství, DaK INTERIÉRY |
| Featured brands | Alcadrain Schüco TON |
Log in to view and download full content
Registration for Professionals – Access to Databases / architects, engineers, designers and other creatives, suppliers, manufacturers, brands and investors /
