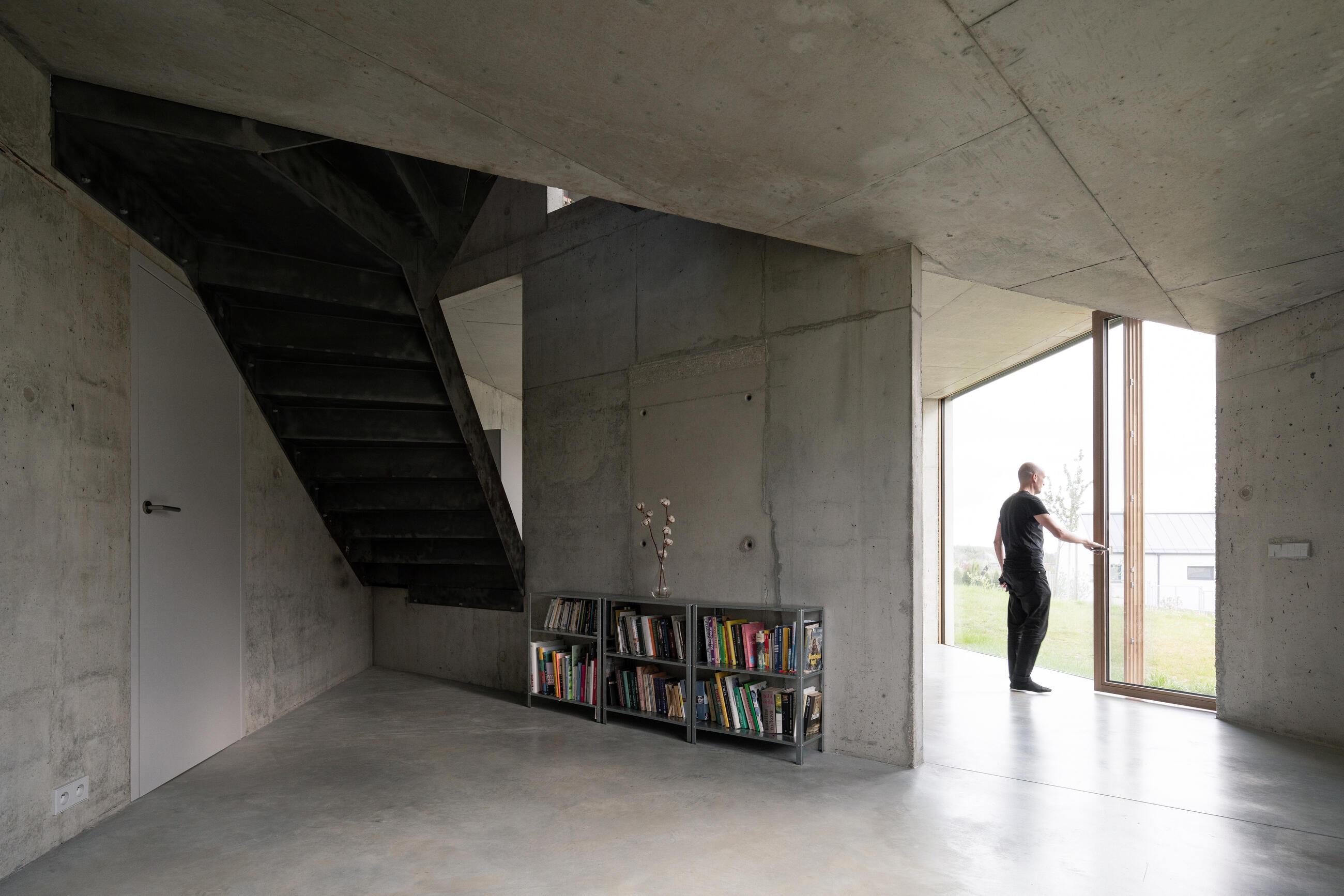House with Seven Floors
The house is conceived as a vertical cave of light situated in a sloped garden. It consists of spaces with different qualities – sizes, heights and daylight illumination. They are connected between each other and they create one fluid space. These variable spaces offer various situations of light, views and levels of intimacy. One can even change the spatial and light situation in the house with curtains. Everytime you are behind the corner and you can look through “cave opening” from one space into another or into a garden. This approach creates the house bigger than the plot physically enables.
| Studio | |
|---|---|
| Author | Miroslav Malý Zdeněk Chmel |
| Website | |
| Social media | |
| Co-author | Miroslav Chmel Petr Malý |
| Photographer | Alex Shoots Buildings |
| Collaborators and suppliers | Structural engineer: Stanislav Barák |
| Featured brands | M&T Janošík Okna-Dveře |
Log in to view and download full content
Registration for Professionals – Access to Databases / architects, engineers, designers and other creatives, suppliers, manufacturers, brands and investors /
