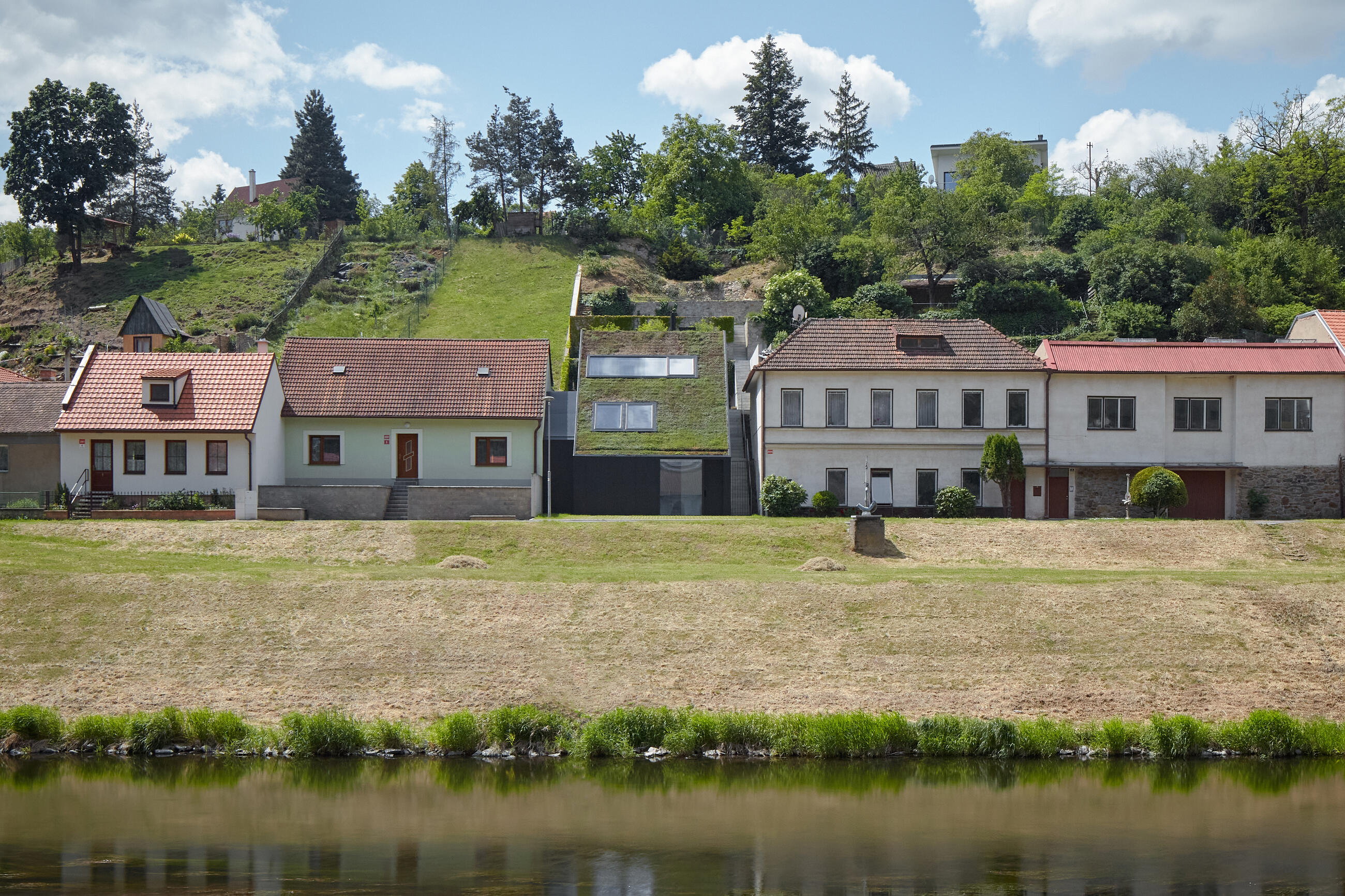Family House in the River Valley
The plot is situated in a gap between family houses that form the banks of the Dyje River. Steep terrain of the plot has the original terrace landscaping with stonewalls. Above the opposite riverbank rises a rock wall; resting on the wall are the Znojmo Castle, the Rotunda of St. Catherine and the Church of St. Nicholas. The surrounding houses are quite diverse; they are mainly family houses or blocks of flats with one or two floors. The determining elements of the designed house are the shape, profile and orientation of the plot. Its minimal width, large slope and north orientation determine the basic shape parameters of the building. The house is therefore designed on a narrow, rectangle ground plan. It respects the street line on the north side as well as the distance from neighbouring buildings.
| Studio | Kuba & Pilař architekti |
|---|---|
| Author | Tomáš Pilař Ladislav Kuba Norbert Walter |
| Website | www.arch.cz/kuba.pilar |
| Photographer | BoysPlayNice |
| Featured brands | Artemide BASF Duravit Gessi GODELMANN CZ JUNG Lamberts Optigrün WICONA |
Log in to view and download full content
Registration for Professionals – Access to Databases / architects, engineers, designers and other creatives, suppliers, manufacturers, brands and investors /
