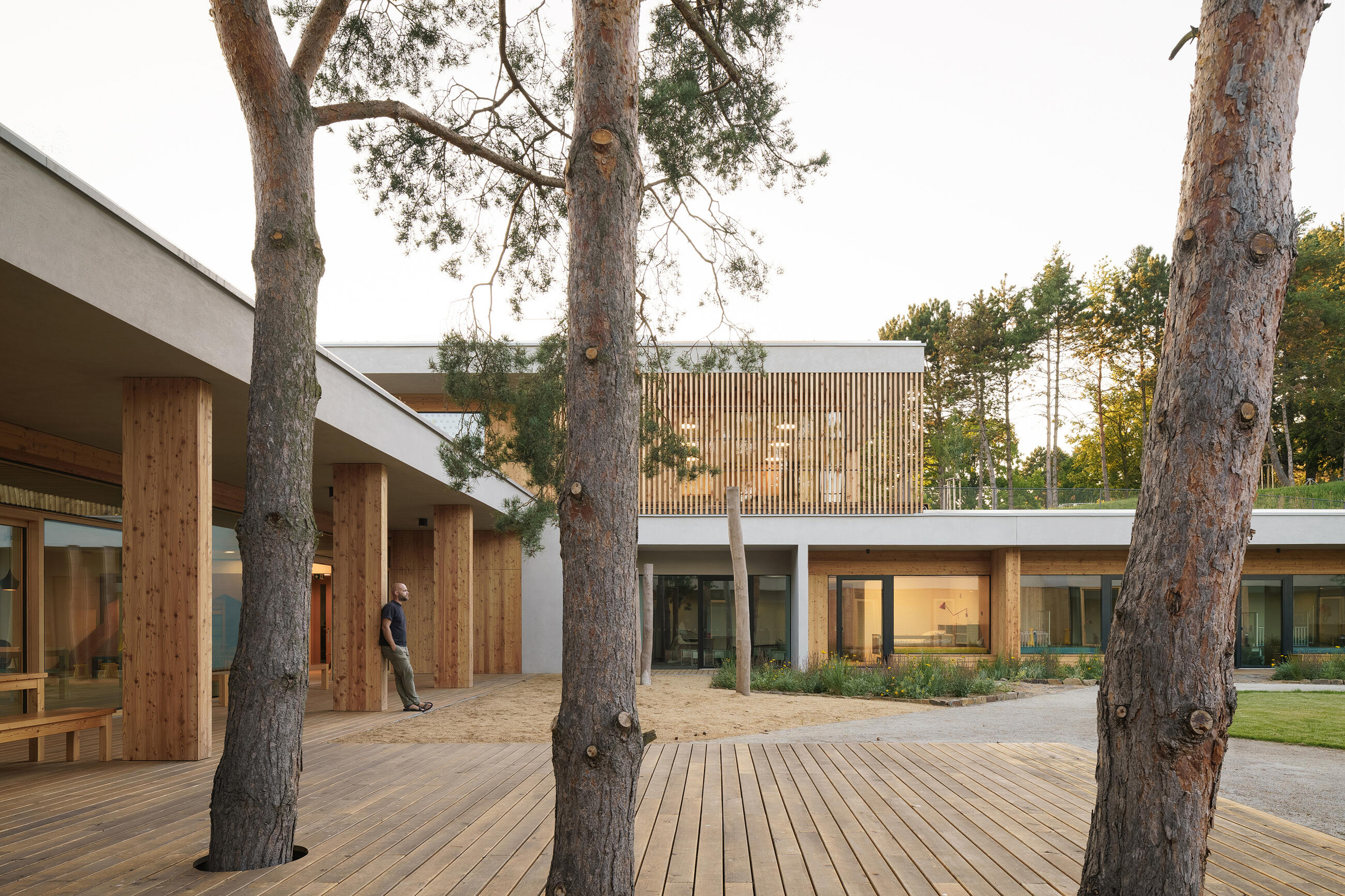Children's Hospice House for Julia
Inner peace, acceptance, humility and harmony. These are the emotions we aimed to incorporate into the design of the children’s hospice. Despite its size, is quite discretely set into the surrounding area. It is placed into the natural amphitheatre of the original park and oriented towards a protected inner courtyard with preserved mature trees. All the children’s rooms and the communal spaces are oriented towards this atrium with views of greenery and even a small pond. We also designed a viewing walkway on the roof leading to a meditation spot at the top of the hill. From the parents‘ rooms on the upper floor, you can access it at any time - day or night.
| Studio | ČTYŘSTĚN |
|---|---|
| Author | Tomáš Págo Milan Joja Karel Kubza |
| Website | www.ctyrsten.cz |
| Social media | www.facebook.com/ctyrsten www.instagram.com/ctyrsten |
| Co-author | Marek Holán, landscape architect, exteriors |
| Design team | Martina Fojtíková, Nikola Korábová, building design Tereza Minárová, Monika Mozolová, interiors Roman Koplík, civil engineering, construction |
| Photographer | Alex Shoots Buildings Pavel Barták, www.pavelbartak.cz |
| Collaborators and suppliers | Lighting: ATEH Atypical built-in furniture, wooden cladding, terraces: Sollus nábytek Structural engineering: Ateliér LIPROJEKT Fire safety solutions: Staviař Sanitary infrastructure: Projekt 315 Ventilation: Michal Kysilka Heating and cooling technology, high voltage electrical: TPS Projekt Low voltage electrical: Alexa-projekce Pool technology: CENTROPROJEKT GROUP, Berndorf Bäderbau Lake: Small lake Lightning protection: Jiří Kozlovský Traffic and transport: Rostislav Beneš General contractor: UNISTAV CONSTRUCTION Polished plasters: Qualibau Lighting: ATEH, Bretricon Sanitary partitions: ADI interiér Monolithic load-bearing construction: GEMO Green roof: Flora Urbanica Interior doors and glazed walls: Mirror Soil grouting and tree pruning: Urban Forestry |
| Featured brands | Ferobet Albo STO Gerflor Cifre Ceramica arcana ceramica blanco BMI Wienerberger Varioteam MP lifts Avaps BEST Prefa Brno Schöck DEK Berndorf Bäderbau |
Log in to view and download full content
Registration for Professionals – Access to Databases / architects, engineers, designers and other creatives, suppliers, manufacturers, brands and investors /
