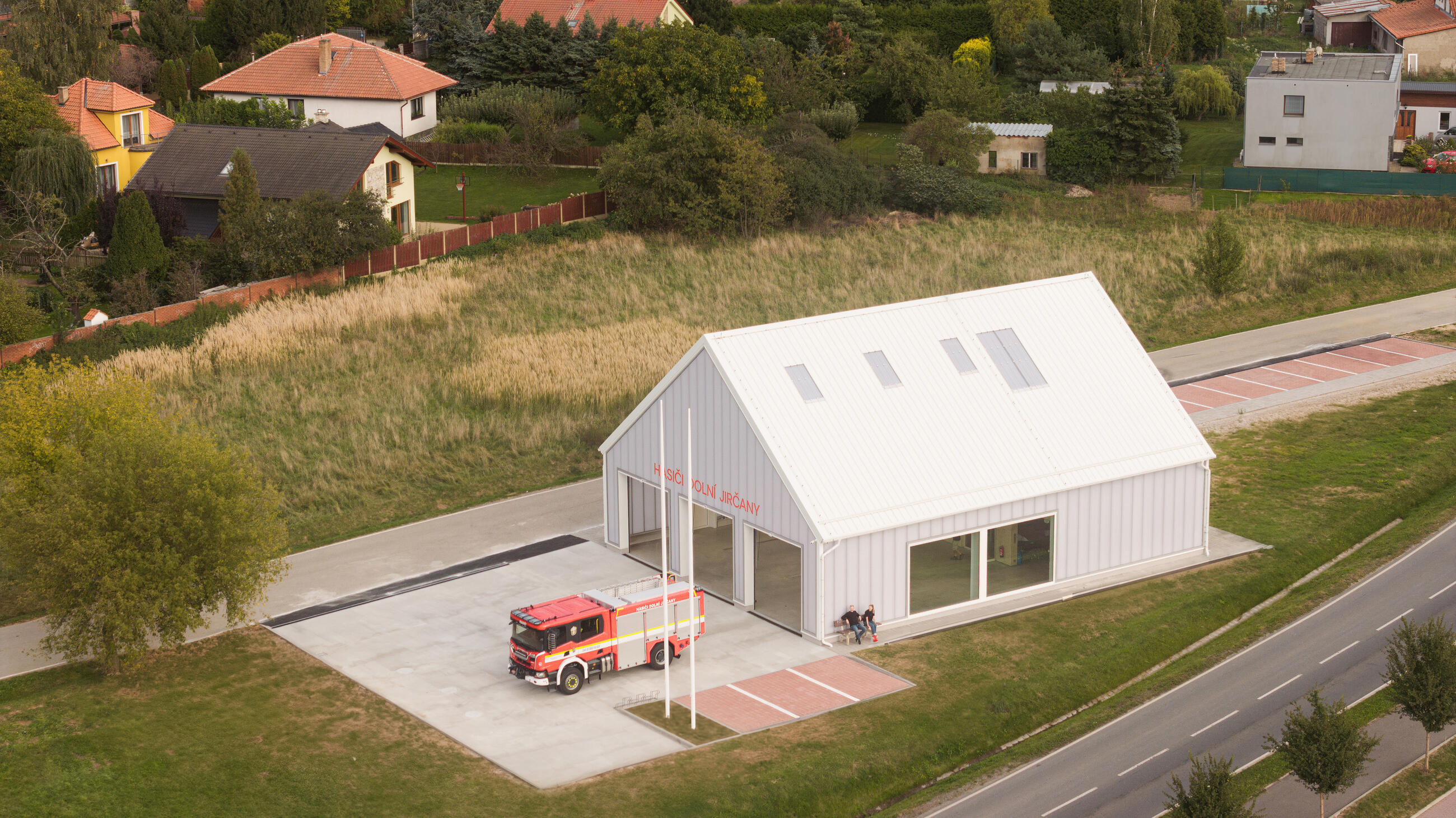Jirčany Fire Station
The firehouse is designed in such a way that its shape and volume resembles the typology of rural barns. Its rectangular shape and gabled roof also create a visual connection to the elementary school across the street. It is located on municipal land in the northwestern development area of Dolní Jirčany. Its location on the outskirts of the village, with immediate access to transport infrastructure, provides the firefighters with a convenient location for quick and effective interventions.
| Büro | SOA architekti |
|---|---|
| Verfasser | Ondřej Píhrt Štefan Šulek Ondřej Laciga Kateřina Luftová Štěpán Tomš Marie Hojná |
| Website | www.s-o-a.cz |
| Social Media | www.instagram.com/soaarchitekti www.facebook.com/SOAarchitekti |
| Fotograf | Alex Shoots Buildings |
| Mitarbeiter und Lieferanten | Structural engineering, CLT: A2 Timber [Václav Bártík] Fire safety: Jiří Jasný Electrical engineering: Jan Drašnar HVAC: Václav Heis General contractor: BW – Stavitelství Metal profiles, steel structure: SteelPro4 AL windows and doors contractor: Samat |
| Marken | Kingspan Danpalon BEST Casalgrande Padana Jap Jacina Tarkett ABB Aluprof HSE FRP Services |
Melden Sie sich an, um den vollständigen Inhalt anzuzeigen und herunterzuladen.
Registrierung für Fachleute – Zugang zu Datenbanken / Architekten, Ingenieure, Designer und andere Kreative, Lieferanten, Hersteller, Marken und Investoren /
